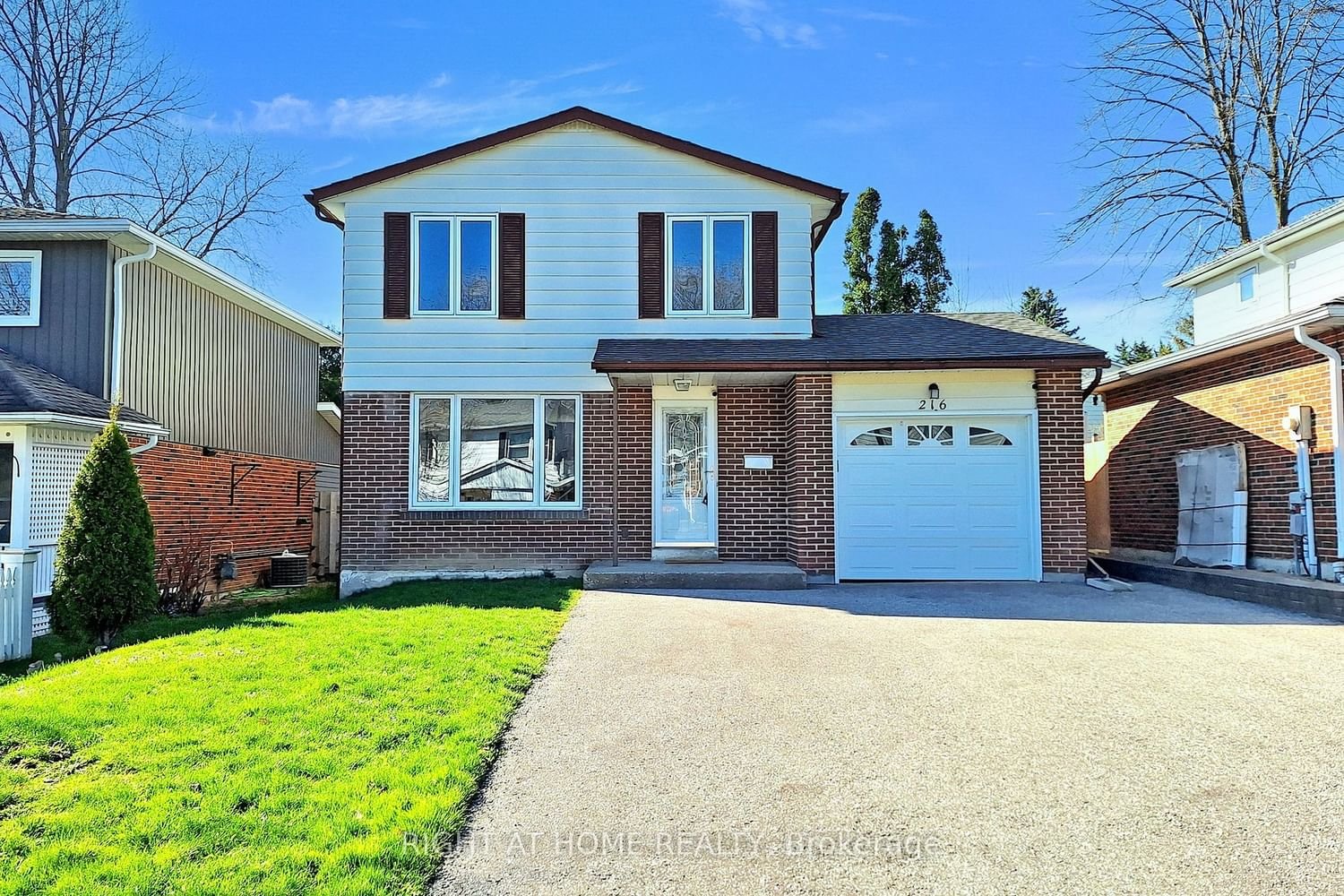$1,088,000
$***,***
3-Bed
3-Bath
1100-1500 Sq. ft
Listed on 4/26/24
Listed by RIGHT AT HOME REALTY
Welcome to this spectacular family home in the heart of Central Newmarket! Located in an established family neighbourhood, this beautiful gem offers modern luxury on a quiet street. Stunning Fully Renovated From Top To Bottom 3 Bedroom, 3 Washroom, Finish Basement executive 2 Storey house With Premium 40X114 Ft Deep Lot is absolute a dream home! The Main Floor Offers A Beautiful Open Concept Design Living Space With Brand New Gourmet Kitchen Including Quartz Countertops & Chef's Sink Workstation, Seating For 2 at the Peninsula Plus An Elegant Dining Room W/Seating For 6 People. The Bright & Spacious Living Room With Big Window Allows The Morning Sun To Warm The Space. New Finished Basement W/Rec Room + Pot Lights & 3Pc Bath. Newly painted throughout. Wall Unit Air Conditioner will be installed. A Must See!
High Efficiency Electrical Baseboard Heating. Enjoy the convenience of being just minutes away from Yonge Street public transit, Upper Canada Mall, shops, Fairy Lake Park. All of these features are waiting for your enjoyment! A Must See!
To view this property's sale price history please sign in or register
| List Date | List Price | Last Status | Sold Date | Sold Price | Days on Market |
|---|---|---|---|---|---|
| XXX | XXX | XXX | XXX | XXX | XXX |
| XXX | XXX | XXX | XXX | XXX | XXX |
N8275374
Detached, 2-Storey
1100-1500
6+1
3
3
1
Attached
4
Wall Unit
Finished
N
N
Alum Siding, Brick
Baseboard
N
$3,844.53 (2023)
< .50 Acres
113.68x40.00 (Feet)
